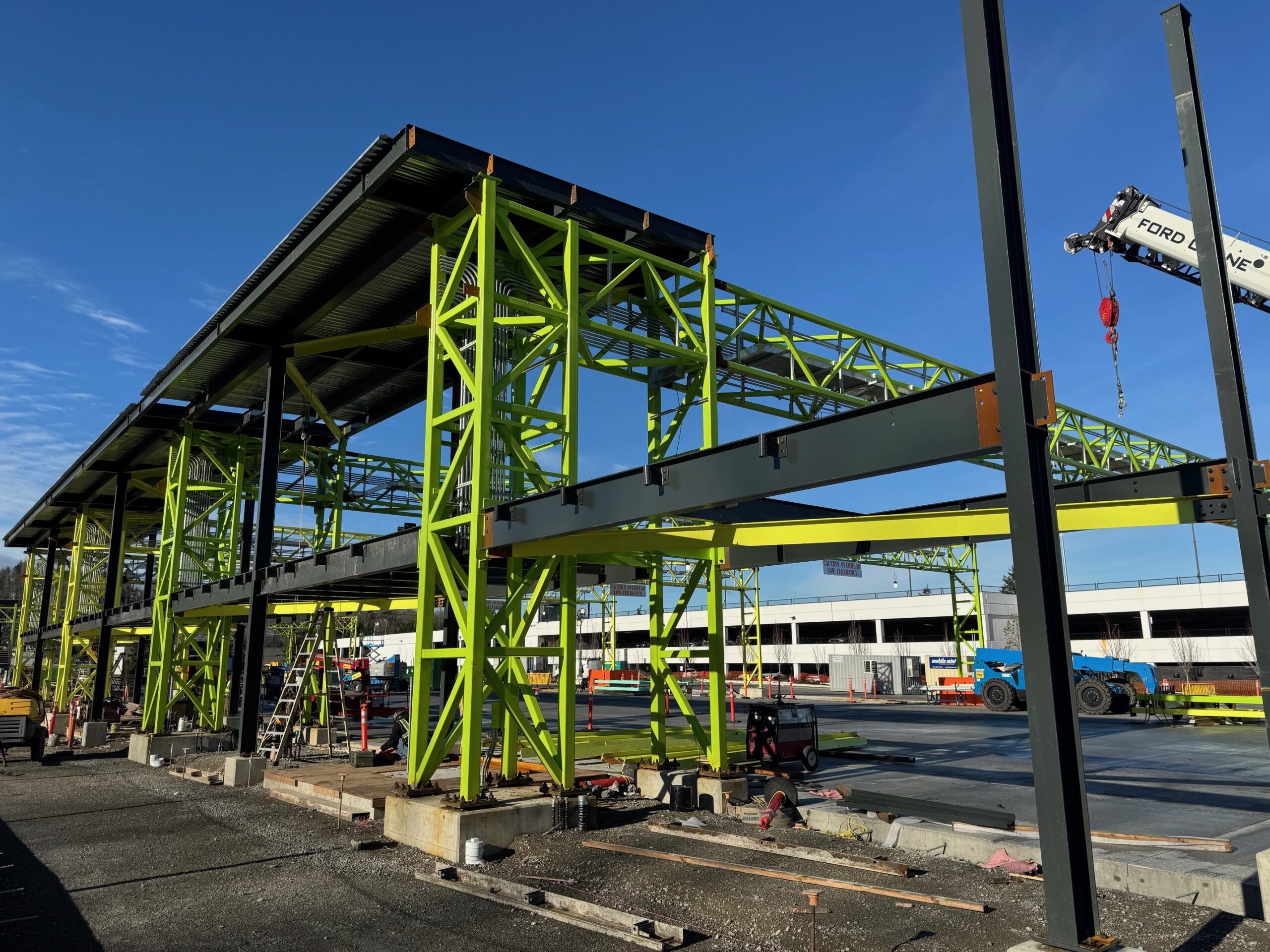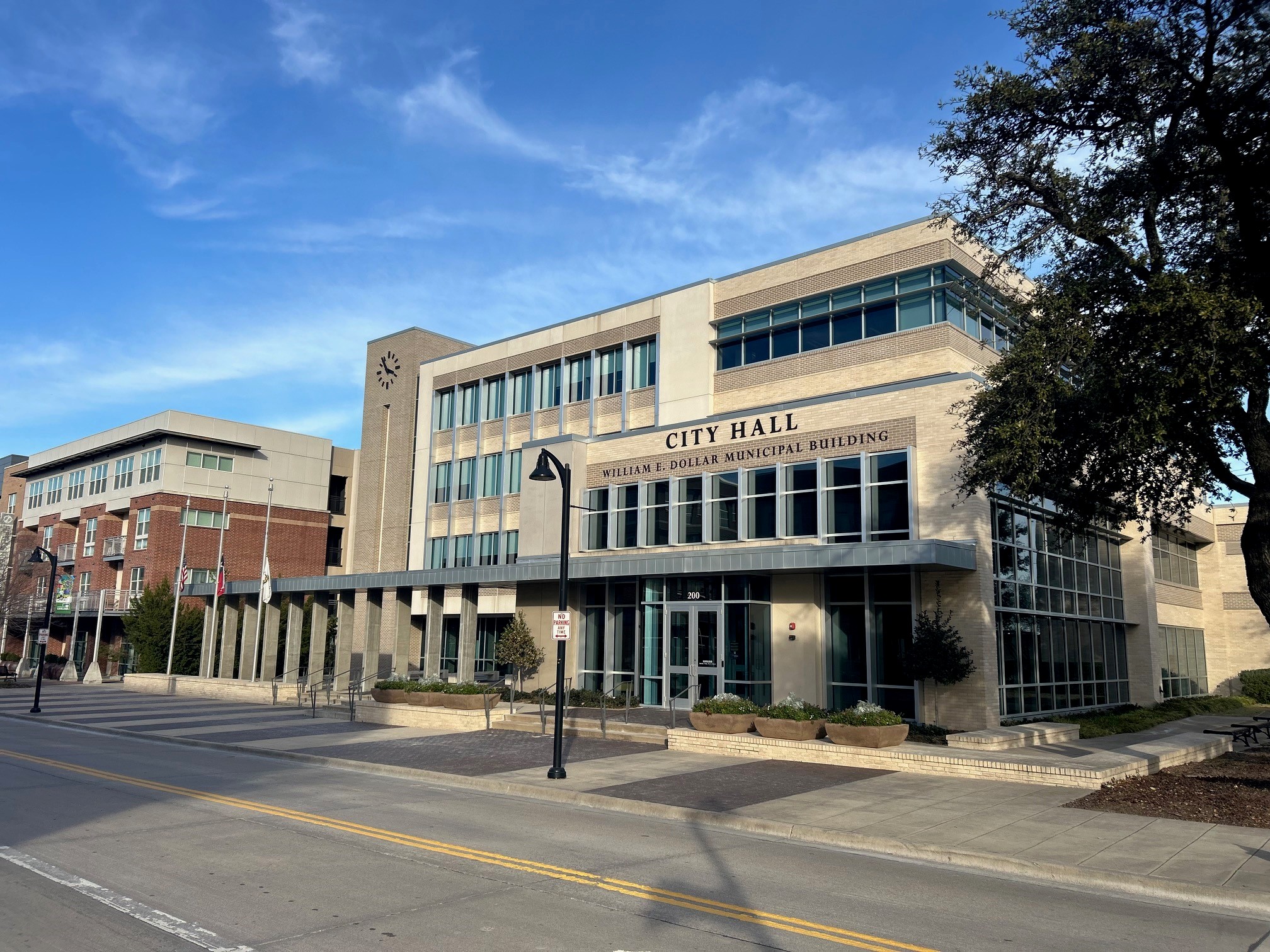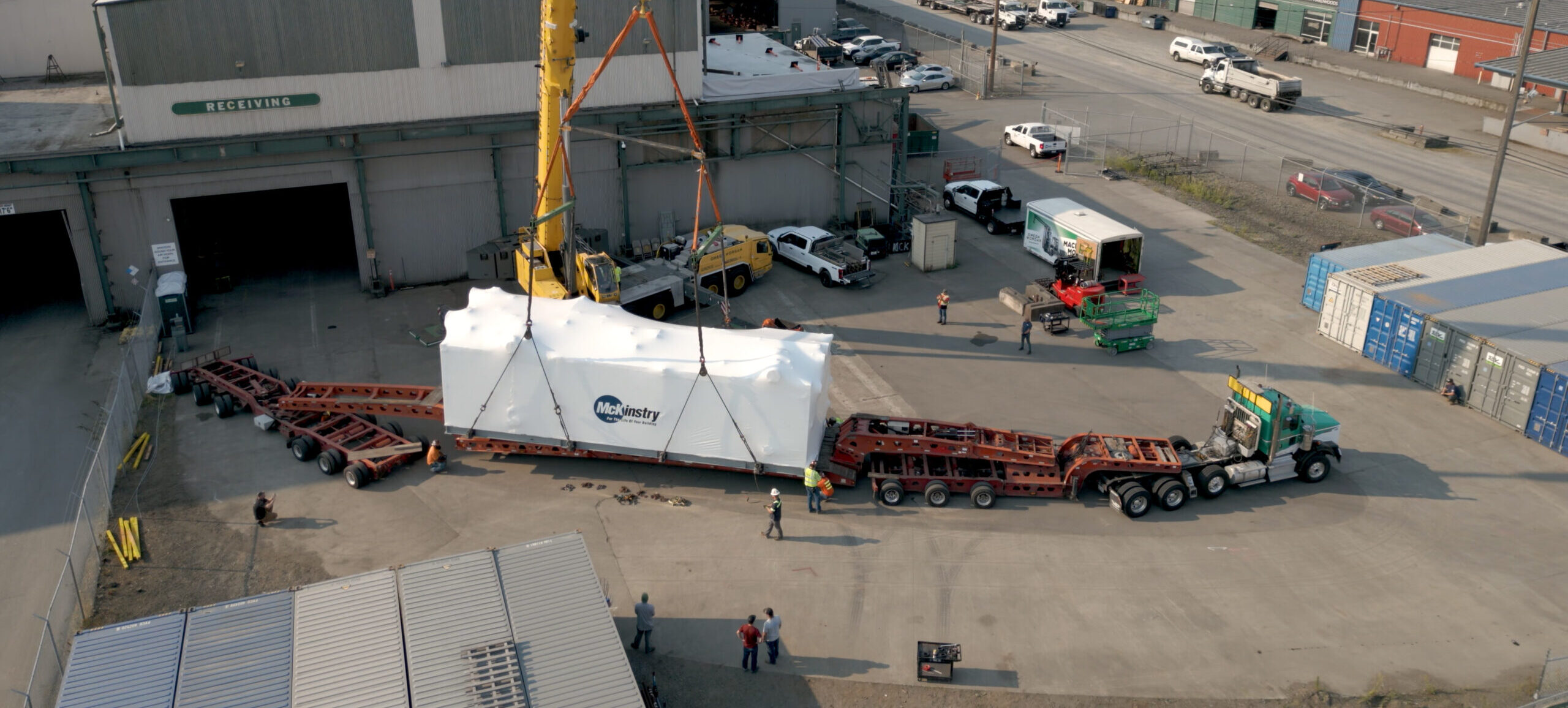Washington State University North Puget Sound Campus in Everett, Washington
Washington State University (WSU) needed a new home for its engineering and STEM education hub in the North Puget Sound. Because the new building houses numerous STEM programs, WSU emphasized the need for the building to reflect innovative technology and sustainable features. That’s where McKinstry truly shines.
McKinstry designed and delivered integrated mechanical, electrical and plumbing (MEP) systems for the 95,000 square foot building. The design team leveraged multiple high-performance design strategies to accommodate unique spaces within the building while still reaching an unprecedented EUI of 25 kBtu/sqft/year. Innovative features include:
Natural Stack Ventilation
A four-story atrium is the heart of the building, acting as a gathering place, event venue and link to major access points in the building. The tall vertical profile and access to the perimeter façade at many orientations made for an ideal application for natural ventilation.
Advanced heating, ventilation and air conditioning (HVAC)
The most economical system to meet the aggressive energy requirements and project demands was determined to be Variable Refrigerant Flow (VRF) with a Dedicated Outside Air System (DOAS). The data center within the building is designed with a hot-aisle containment strategy, which configures servers and enclosures to contain the hot server exhaust and positions it for reuse elsewhere. VRF cooling units are placed inside the hot aisle, recovering the heat and using it to heat the atrium. These units also provide cooling for the few hours of the year when outside air is too warm.
Sustainability on display
One of the most innovative parts of this project is the 78kW photovoltaic (PV) rooftop array that integrates sustainability into the architecture. The overhang of the array is dramatic – a bold visual testament to WSU’s commitment to energy efficiency and carbon reductions.
Rainwater reuse
As a part of WSU’s commitment to sustainability, a 20,000-gallon cistern captures rainwater and repurposes the water for 100% of the toilet and urinal flushing demand between September and June. Surplus collected and treated rainwater can also be used to provide irrigation across the site. The system saves more than 450,000 gallons of potable water per year, a 14% reduction in water utility consumption compared to what the building would otherwise require.
Building envelope
McKinstry worked with partners design to optimize the building’s envelope to address thermal comfort and energy challenges. A full-building air leak test showed the building envelope performing 45% better than WA State Energy Code.
Key outcomes
- Extremely low EUI of 25.1 kbtu/sf/year
- Exceeds Architecture 2030 Challenge energy target by 11%
- Beats 2015 Washington State Energy Code building envelope requirements by 45%
- 78kW rooftop solar PV array provides 83,500 kWh of energy annually
- Rainwater catchment system provides 100% of semi-potable demand from Sept-June; 14% overall reduction in water utility consumption
- Heat recovery from data center heats Innovation Center radiant slab
- LEED Gold BD+C NC v3

Everett, WA

95,000

LEED Gold

Education

Engineering and Design
Mechanical and Plumbing
Electrical and Technologies
Explore other projects

Charging Ahead: Progress on King County Metro’s First 100…
Construction of King County Metro’s full-scale electric bus charging base is well underway. As a continuation of our …

Future-Proofing Garland’s Facilities
How a Comprehensive Audit and Assessment Is Helping the City Plan for the Future

What is Offsite Manufacturing? The Future of Construction…
How Prefabrication and Modular Construction are Transforming the AEC Industry McKinstry has been a leader in the b…