University of Washington’s Founder’s Hall
The University of Washington’s Founder’s Hall is a new 85,000-square-foot facility that replaced Mackenzie Hall. The programming within the building includes instructional, academic and administrative spaces with classrooms, offices, meeting rooms, workshop space and common areas. Founder’s Hall houses the Foster School PhD program, the Center for Leadership and Strategic Thinking and the Foster School Advancement and Alumni teams. The new facility continues the Foster School’s successful growth on campus.
McKinstry provided the mechanical and plumbing services within the Integrated Design-Build Delivery (IDP) framework. IDP is a method adopted by the University of Washington that brings the owner, general contractor, design professional and trade partners together early in the design process. In addition to this, IDP requires open and honest communication, Building Information Modeling (BIM) utilization, Target Value Design and LEAN techniques. McKinstry’s experience in design-build contracting and early procurement positioned us as a strong team member in this design process. McKinstry collaborated with the University of Washington, LMN Architects, Hoffman Construction Company and Pacific Architects and Engineers (PAE) to provide design-assist services, attend collaboration meetings, recommend value-add and innovation ideas, provide Target Value Design estimates, support scheduling, propose prefabrication strategies and provide monthly reports on our Business Equity Enterprise utilization plan.
Founder’s Hall was awarded a LEED Gold certification as it uses 79% less energy than traditional classroom buildings and 53% less water use. The project was constructed utilizing locally sourced cross-laminated timber (CLT) as a replacement to conventional steel and concrete, ultimately making the building much more sustainable compared to traditional buildings (58% embodied Carbon Reduction). This is the first CLT building of its kind on the University of Washington’s campus and one of the first few in the state.

Seattle, WA

Higher Education

85,000 SF

HVAC
Plumbing
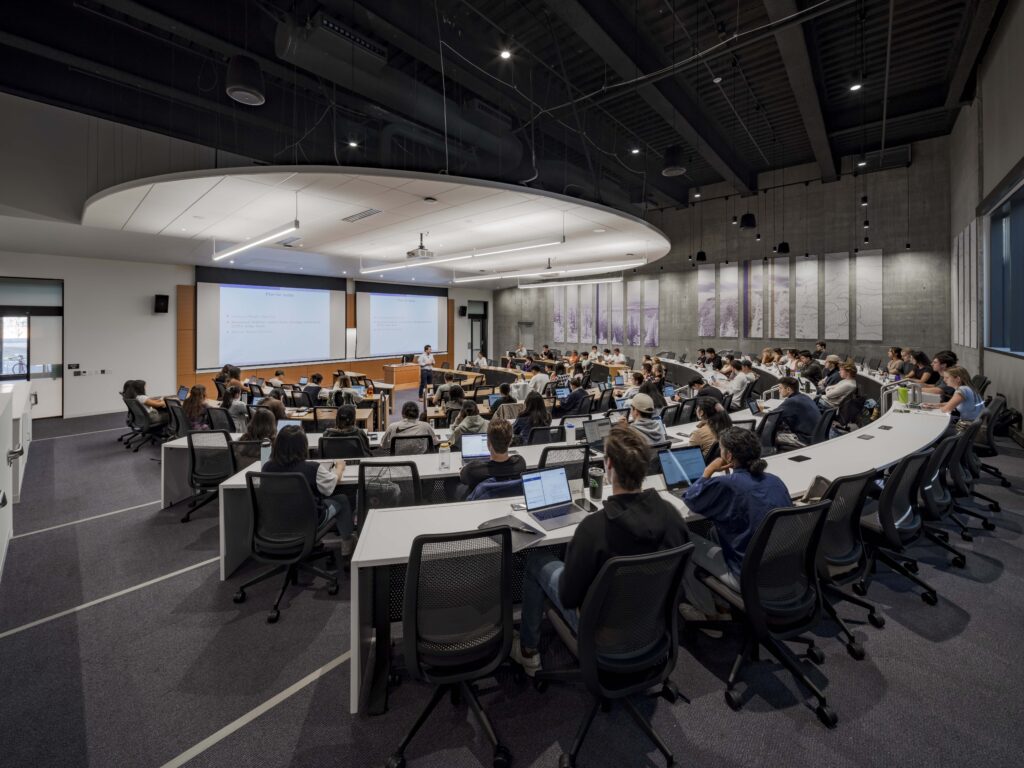
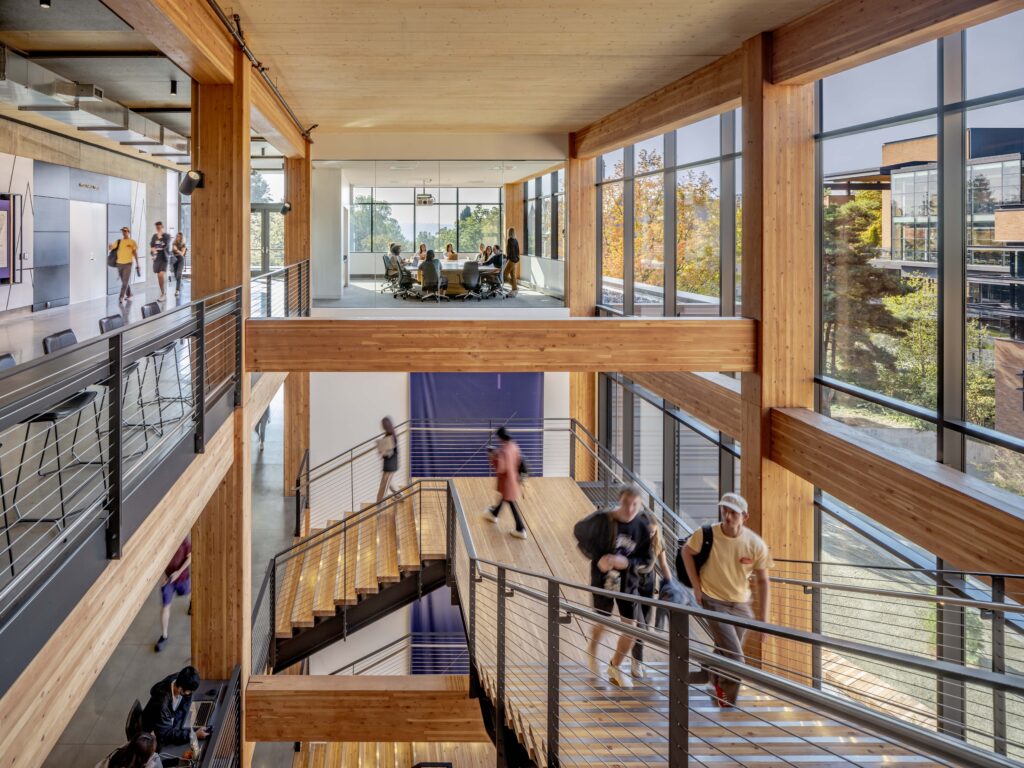
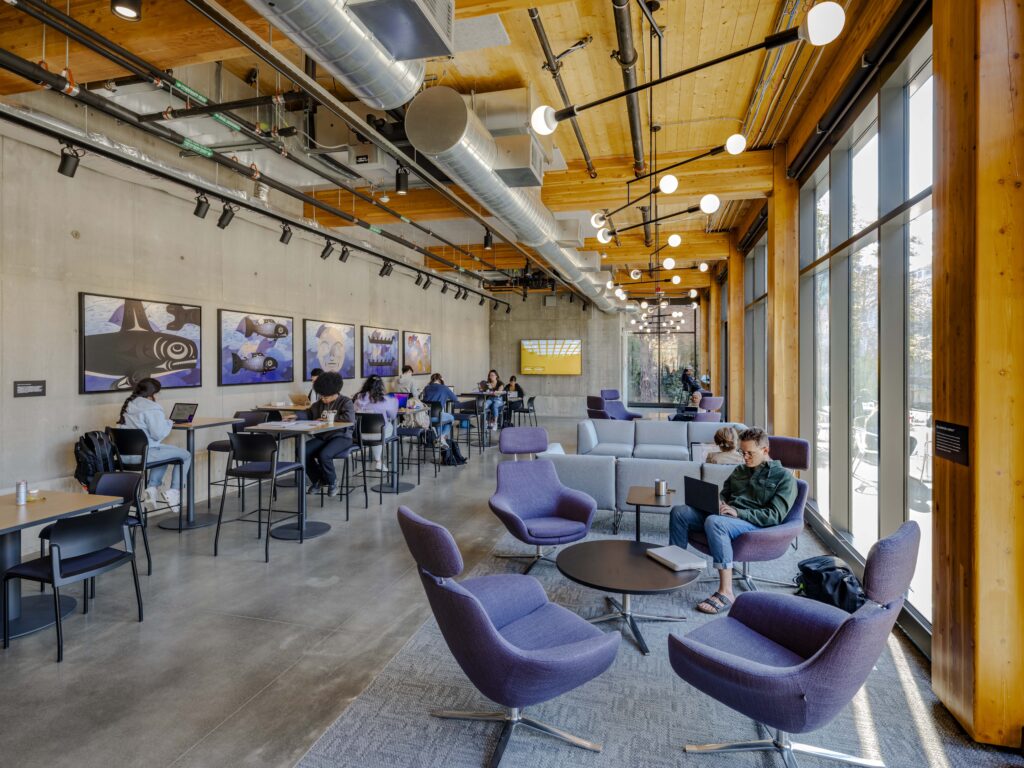
Explore other projects
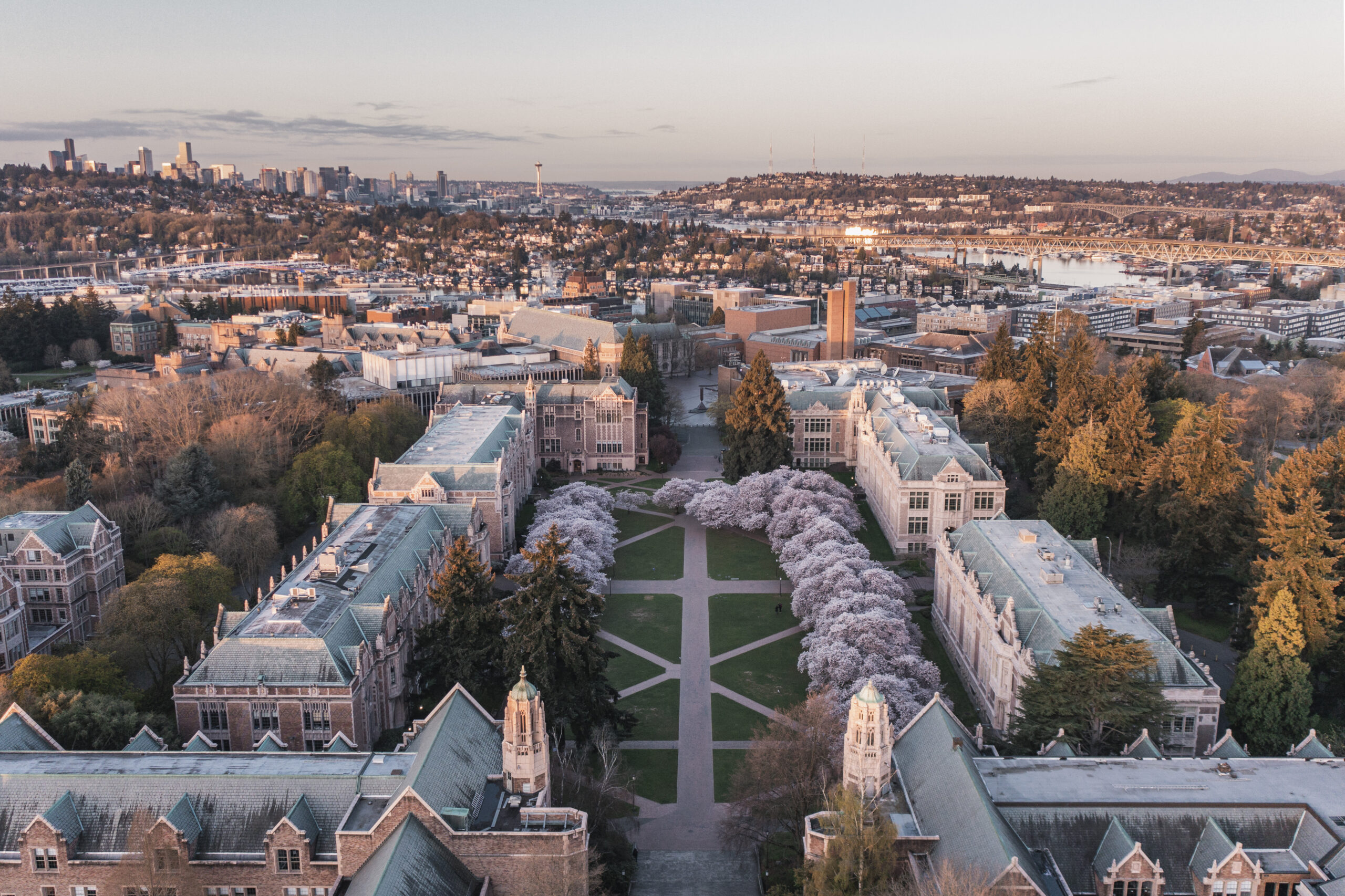
University of Washington’s Central Plant Upgrade Reduces …
A more sustainable and environmentally friendly facility is now powering the University of Washington campus in Seatt…
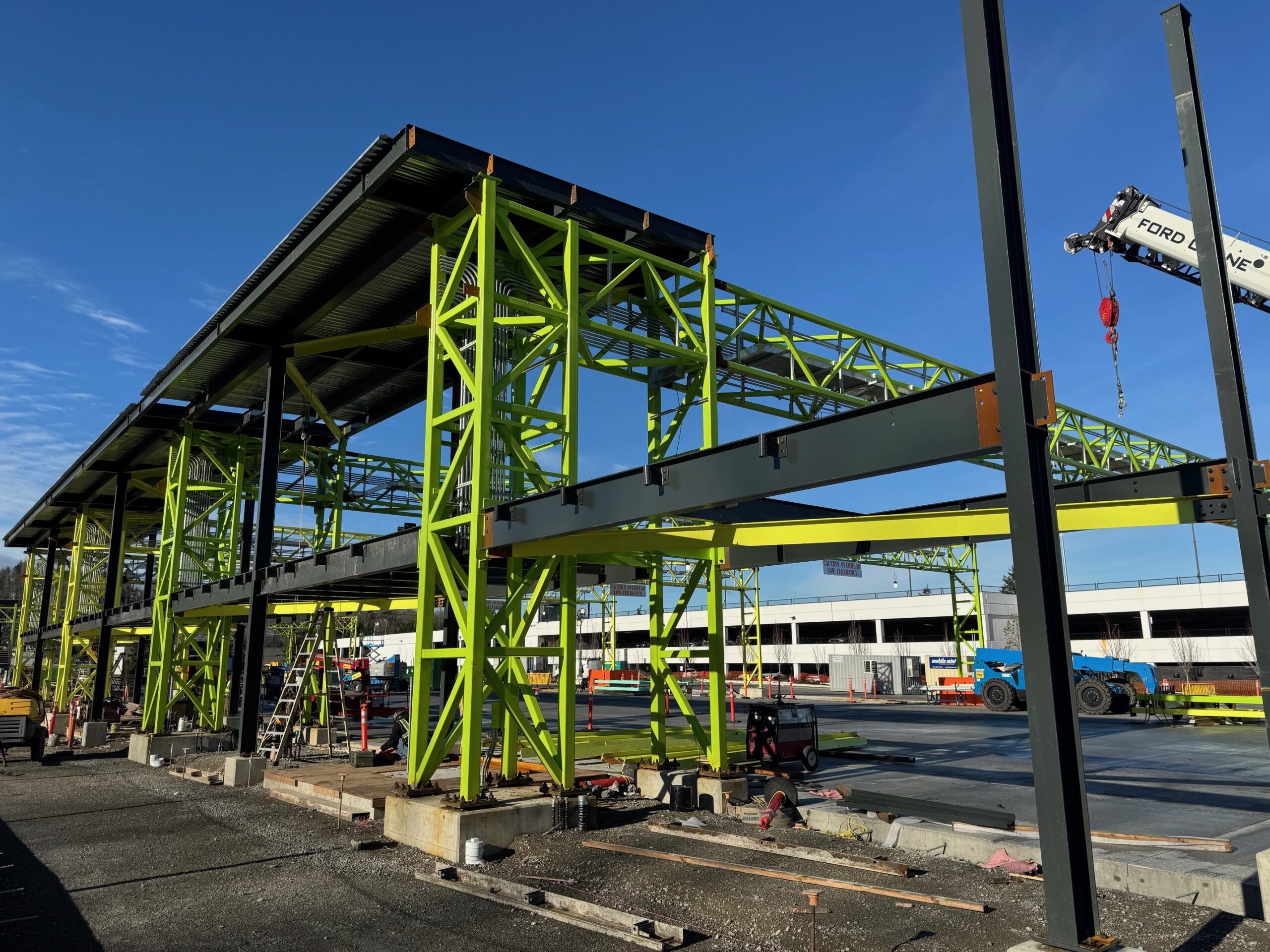
Charging Ahead: Progress on King County Metro’s First 100…
Construction of King County Metro’s full-scale electric bus charging base is well underway. As a continuation of our …
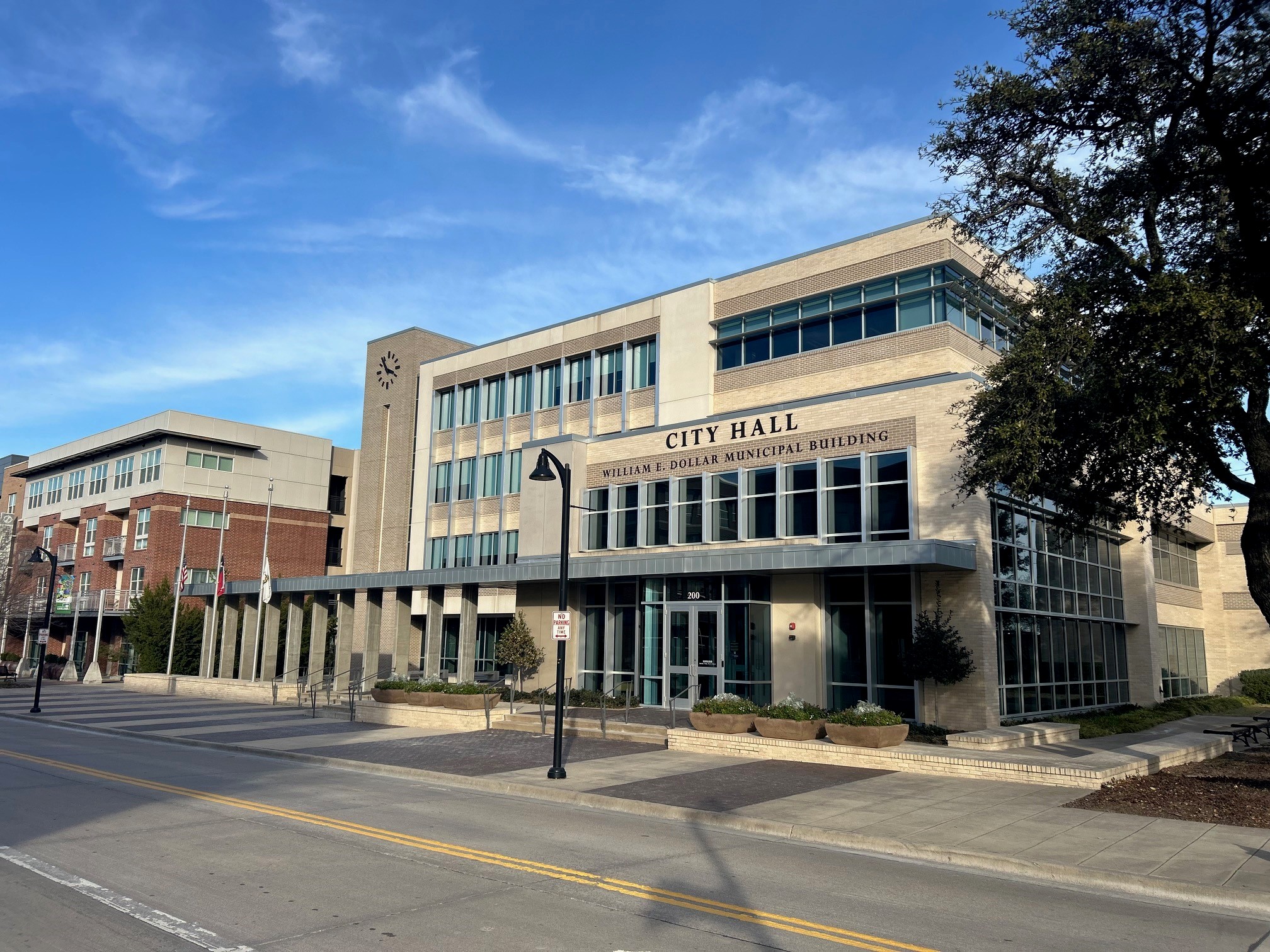
Future-Proofing Garland’s Facilities
How a Comprehensive Audit and Assessment Is Helping the City Plan for the Future