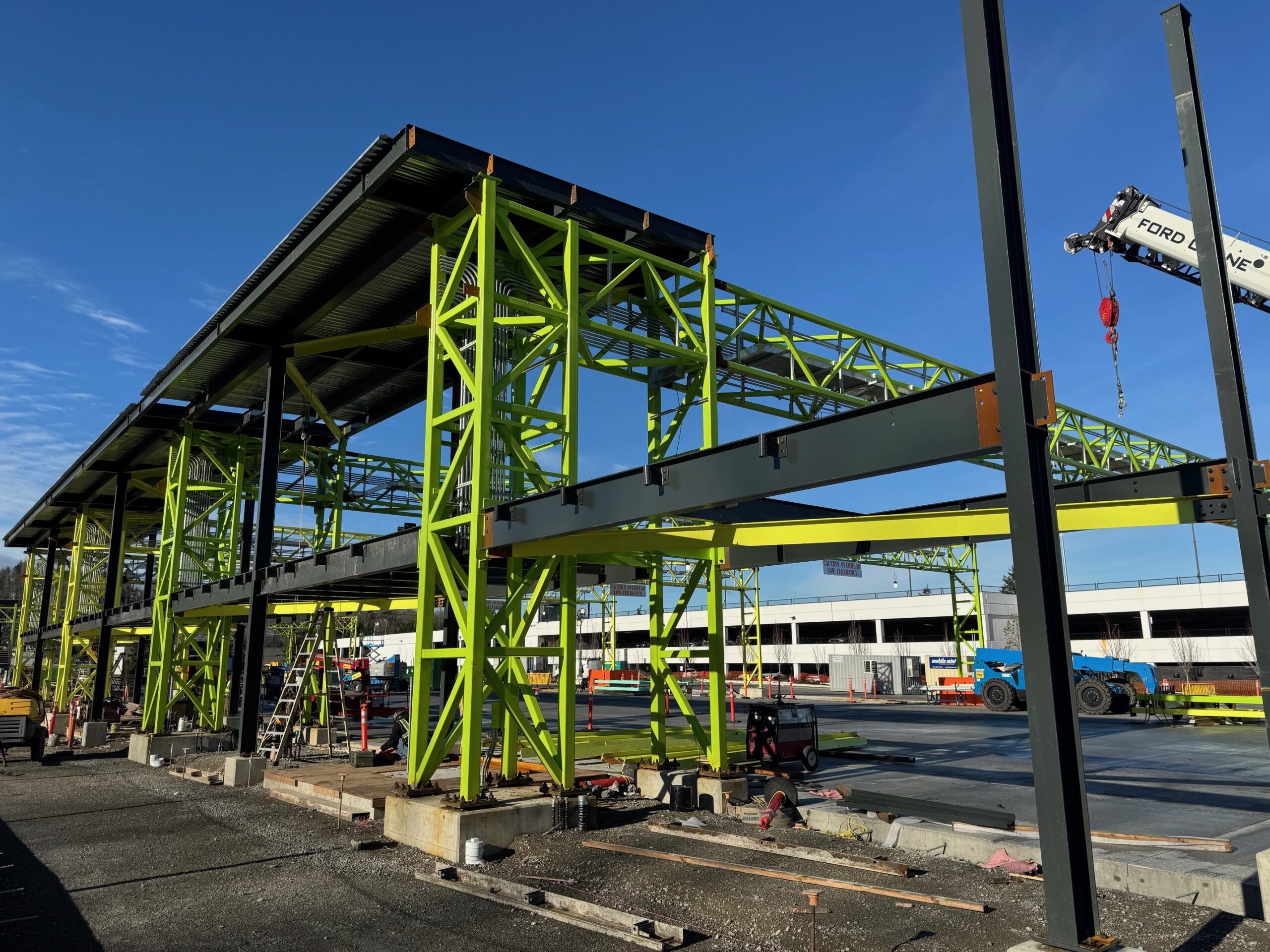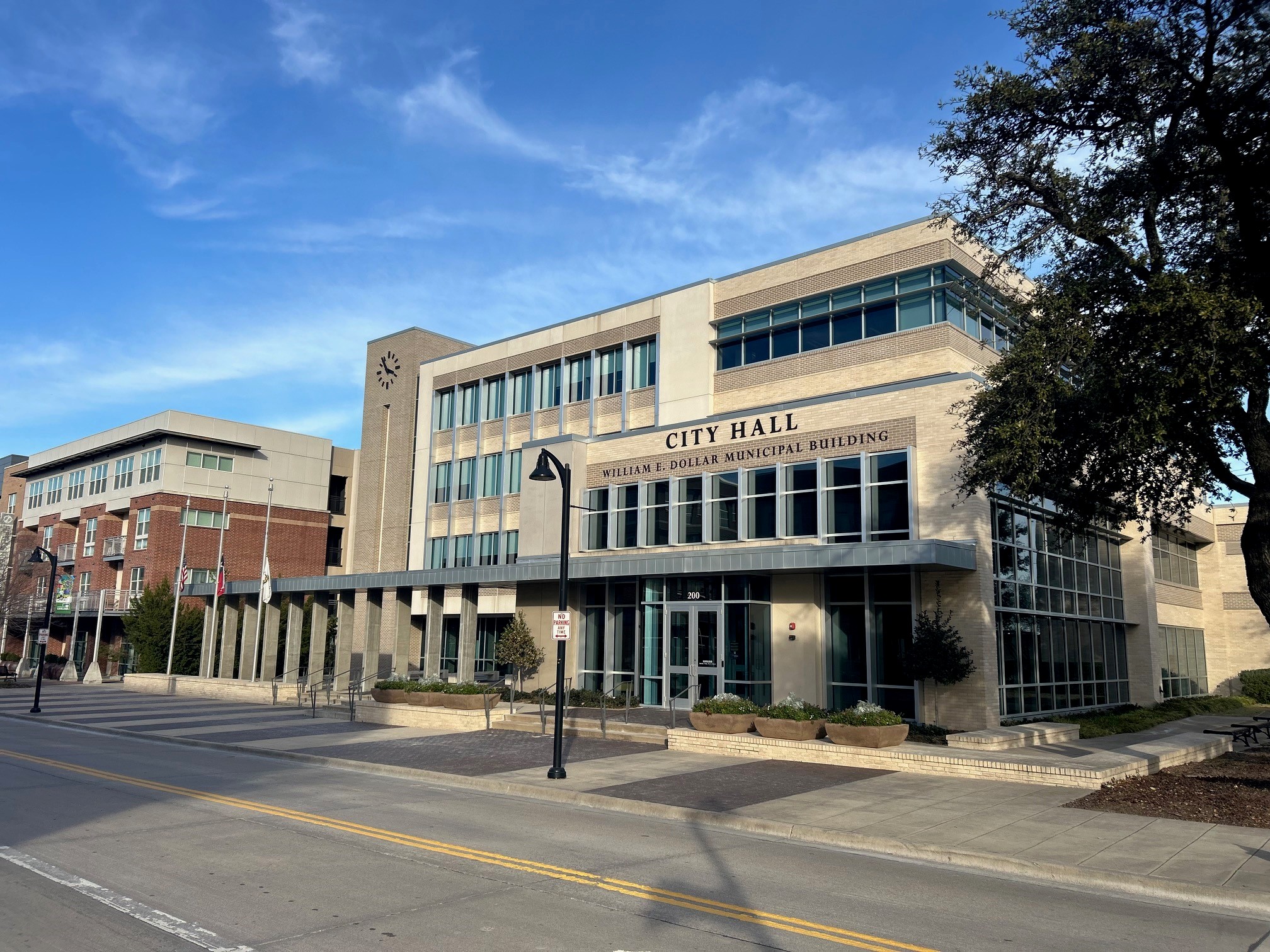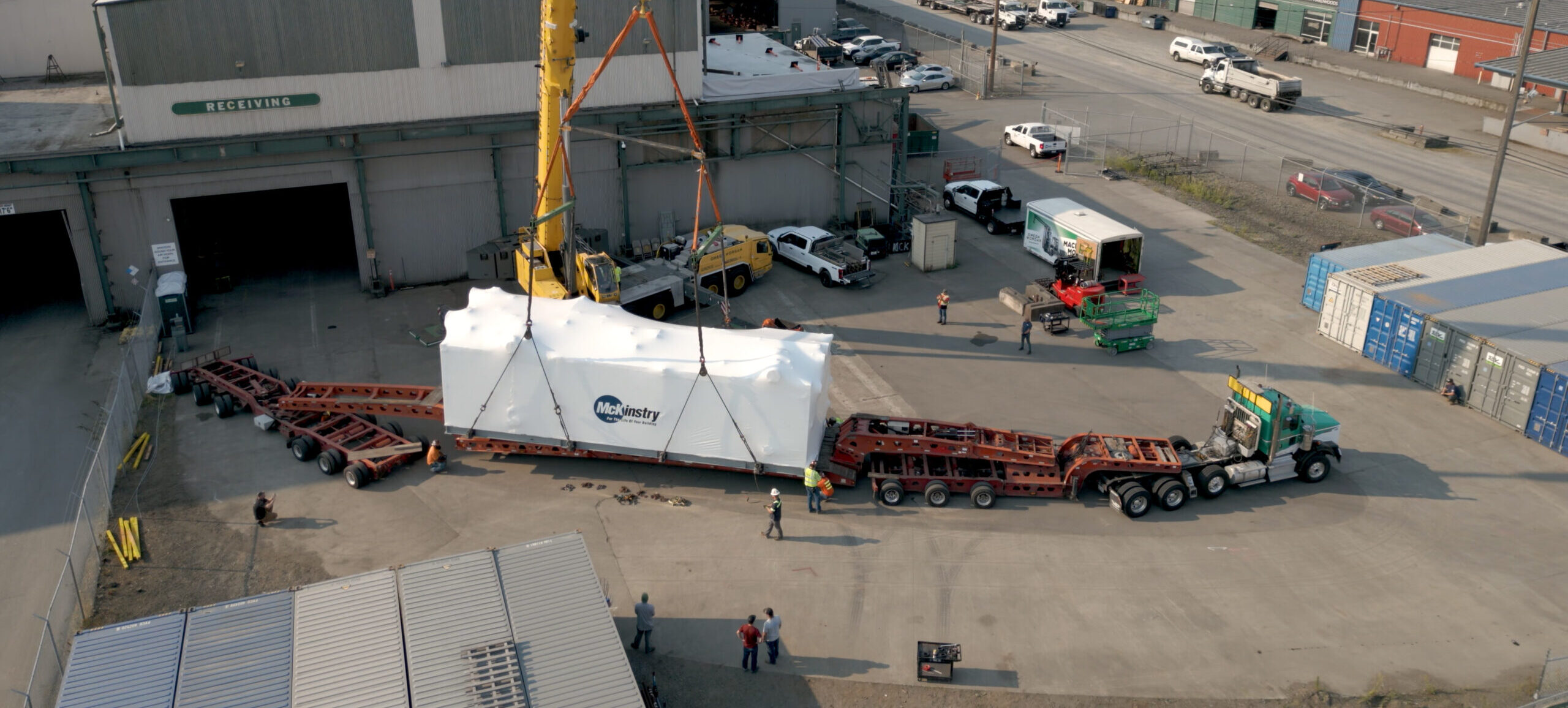University of Washington Kincaid Hall in Seattle, Washington
The Kincaid Hall building at the University of Washington (UW) was constructed in 1971. It required substantial renovation to replace aged, outdated infrastructure, reduce deferred maintenance and modernize the building for more efficient space utilization. The renovation aimed to extend the life of the existing building and systems, while consolidating clinics and research labs, creating additional office space and increasing overall building efficiency. The project included renovating six floors of office, clinic and lab space and two basement levels.
The building now includes new offices for the biology department, a new research MRI suite and serves as the new home of the psychology department.
Target Value Design
Kincaid Hall initially had limited funds which were insufficient to renovate the entire building. The team needed to identify exactly what scope could be accomplished with the existing budget to ensure the requests for additional funding were adequate to complete the project. Through target value design, we successfully aligned the existing budget with the appropriate scope and procured sufficient funding to renovate the remainder of the building.
Project Scope
The scope of the project dictated a near complete electrical and data (LV, AV, fire alarm security) renovation back to service. Incoming primary power, switches and transformers and fiber infrastructure were retained for reuse.
McKinstry provided network energy metering system with integral meter on main circuit breaker and each feeder circuit breaker to measure energy consumption and graphically display on remote terminal unit as required by Seattle energy code.
To support emergency power service, a new section attached to the transformer enclosure was delivered to connect a new 1,600A service entrance busway. We installed a new power feed including raceways, conductors and branch circuitry for emergency power distribution.
Lighting scope included repairing lighting in the crawlspace and in the under-building tunnel. New lighting and controls were added in the renovated building cores, stair towers and mechanical rooms.
Data scope included a new MDF on level B1 and new IDFs stacked vertically above the MDF on each floor. The communications room was circled with cable runway with a crossing section of runway above the equipment racks. An ANSI-compliant grounding system compliant was provided throughout the rooms and communications pathways. A complete structured cabling system (CAT 6A) was installed with voice, data jacks and WAPs. New access controls were added with CCTV at ground level perimeter doors (B1&1).
MWBE Goals
McKinstry successfully partnered with RPL and West Coast Electric Company to achieve 15% of contract towards our business equity goal on this $5.7M renovation. In addition, we are working with Birch Equipment Rentals, ACME Construction Supply and Mobile Electric to achieve the balance of our 20% goal for UW Kincaid Hall

Seattle, WA

77,000

Education

Engineering and Design
Electrical and Technologies
Fire Protection
Audio Visual
Explore other projects

Charging Ahead: Progress on King County Metro’s First 100…
Construction of King County Metro’s full-scale electric bus charging base is well underway. As a continuation of our …

Future-Proofing Garland’s Facilities
How a Comprehensive Audit and Assessment Is Helping the City Plan for the Future

What is Offsite Manufacturing? The Future of Construction…
How Prefabrication and Modular Construction are Transforming the AEC Industry McKinstry has been a leader in the b…