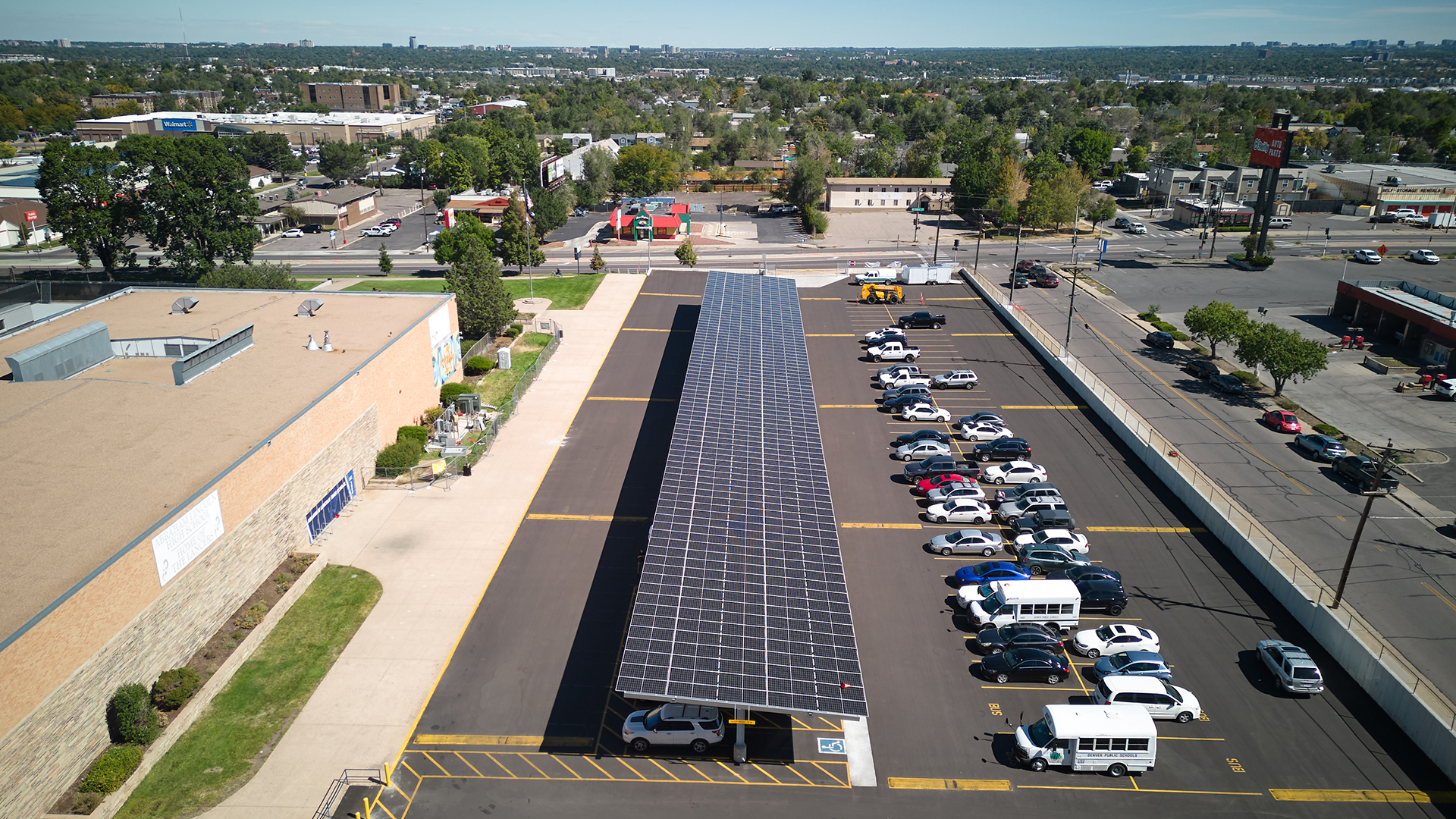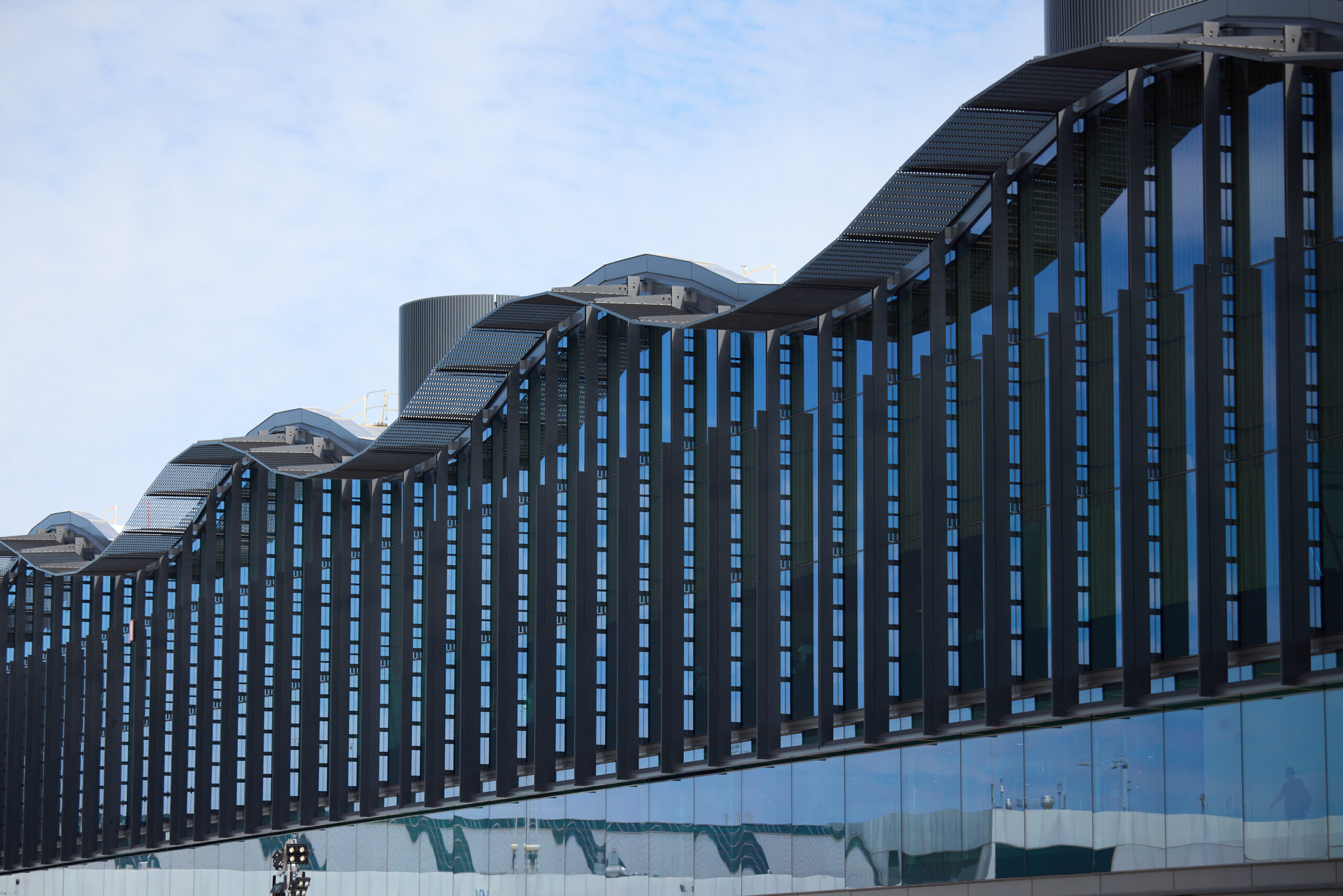Pacific Tower Historical Renovation in Seattle, Washington
Pacific Tower is the new home of the Smart Buildings Center—among many other tenants—and it is also the site of an extensive renovation project. In recent years, community partners have come together to improve the Pacific Tower’s inner workings while preserving its historic design, creating a landmark building that will honor Seattle’s past while powering its future.
In addition to the Smart Buildings Center, Pacific Tower also houses the satellite campus of Seattle Central College (SCC). The SCC Health Education Center occupies floors 3 through 6 of Pacific Tower. The space includes programs and spaces tailored to health education, with a focus on nursing, respiratory care, surgical technology, dental hygiene and dental assisting. Specific space types include classrooms, labs, offices and a library.
Energy Modeling & Efficiency
The City of Seattle’s progressive building codes meant that the historic Pacific Tower had to perform on par with newly constructed buildings. To achieve this, McKinstry devised a plan to pilot the city’s first outcome-based energy code that stipulated the energy performance to be achieved and measured with post-occupancy utility bills rather than simply requiring specific measures. The same approach was used to obtain a Seattle City Light (SCL) “pay for performance” incentive, paid in increasing amounts based on actual post-occupancy utility bill performance.
As the MEPFP design-builder, our work included design and installation of systems for fire/sprinkler, audiovisual, HVAC, plumbing, electrical and low voltage as well as pipe and architectural metals. We also collaborated closely with the Smart Buildings Center—one of the building’s new nonprofit tenants—and the electric utility to implement energy efficiency measures including:
- LED fixtures controlled through a wireless network control system and occupancy sensors
- Carbon dioxide sensors in every zone, integrated with ventilation controls
- A water-based, high-efficiency rooftop heat pump to replace electric strip heat on the floors
- Interior storm windows
Historical Preservation
To preserve the historical characteristics of the interior space, McKinstry implemented a completely wireless lighting control system that also tied into mechanical systems to provide optimal, zone-by-zone heating, cooling and ventilation. Pacific Tower was also the first renovation project to use Seattle’s alternative energy code compliance path for an existing building. This method allowed the team to selectively implement energy saving measures that dovetail with historic preservation requirements and yield energy consumption below code requirements. The team modeled the building’s systems to define a baseline and provided validation of performance after 12 months of occupancy. Electrical scope included significant upgrades and replacement of lighting, distribution and low voltage telecommunications and audiovisual systems.
Merging Sustainability with Cost Consciousness
A significant challenge of this project was successfully meeting the owner’s goals for sustainability and energy efficiency, while still achieving target values. The building was constructed in 1932, so the shorter floor heights required mostly open ceiling space in order to accommodate overhead obstacles in the original infrastructure.
In order to preserve the historical characteristics, minimize energy use and meet occupant needs, the building needed a high performing lighting control system. McKinstry investigated many solutions which would rely on various wireless technologies, both to eliminate the cost and unsightliness of excessive electrical cable and conduit in an open ceiling. We implemented a completely wireless lighting control system that also tied into the mechanical systems to provide optimal zone-by-zone heating, cooling and ventilation. McKinstry chose a wireless control platform that had multiple layers of redundancy to eliminate aesthetic, signal strength and reliability concerns, while also introducing significant cost savings.
An added benefit was the collection of ambient temperature data at every light fixture. This data was fed into the building management system to provide better temperature monitoring throughout the building. McKinstry presented the options to the owner, architect, general contractor and engineer, successfully gaining approval to move forward with a cutting edge lighting controls/energy solution that is still in use five years later.
Leveraging Data for Building Control
Because Pacific Tower is powered by LED fixtures, each fixture communicates with a wireless network control system which intelligently regulates the amount of emitted light via occupancy and daylight sensors. These occupancy sensors also “talk” to the building control system to provide the optimal amount of zone-by-zone heating, cooling and ventilation.
New smart carbon dioxide sensors help ensure optimal energy efficiency and ventilation across all building zones. The sensors constantly measure the carbon dioxide concentration (as an indicator of occupancy) in each zone and adjust ventilation levels accordingly.
The modern lighting, sensors and building control systems produce a mountain of data. In order to maintain optimal building efficiency and performance over time, sophisticated software and analytics mine this data, create alarms based on pre-programmed thresholds and provide data visualization to identify potential issues in real-time.

Seattle, WA

262,500

Engineering and Design
Mechanical and Plumbing
Electrical and Technologies
Fire Protection
Architectural Metals
Audio Visual

Commercial
Healthcare
Education
Explore other projects

Denver Community Solar Garden: Abraham Lincoln High School
The City and County of Denver recently unveiled its new community solar garden in partnership with Denver Public Scho…

McKinstry Architectural Metals Shine in Portland Internat…
Catching a flight out of Portland International Airport? You’ll likely notice a fresh feel at PDX’s new main terminal…

McKinstry Scores Major Wins from RENEW Wisconsin
McKinstry received three Clean Energy Honor Roll awards from RENEW Wisconsin, which recognized important solar work p…