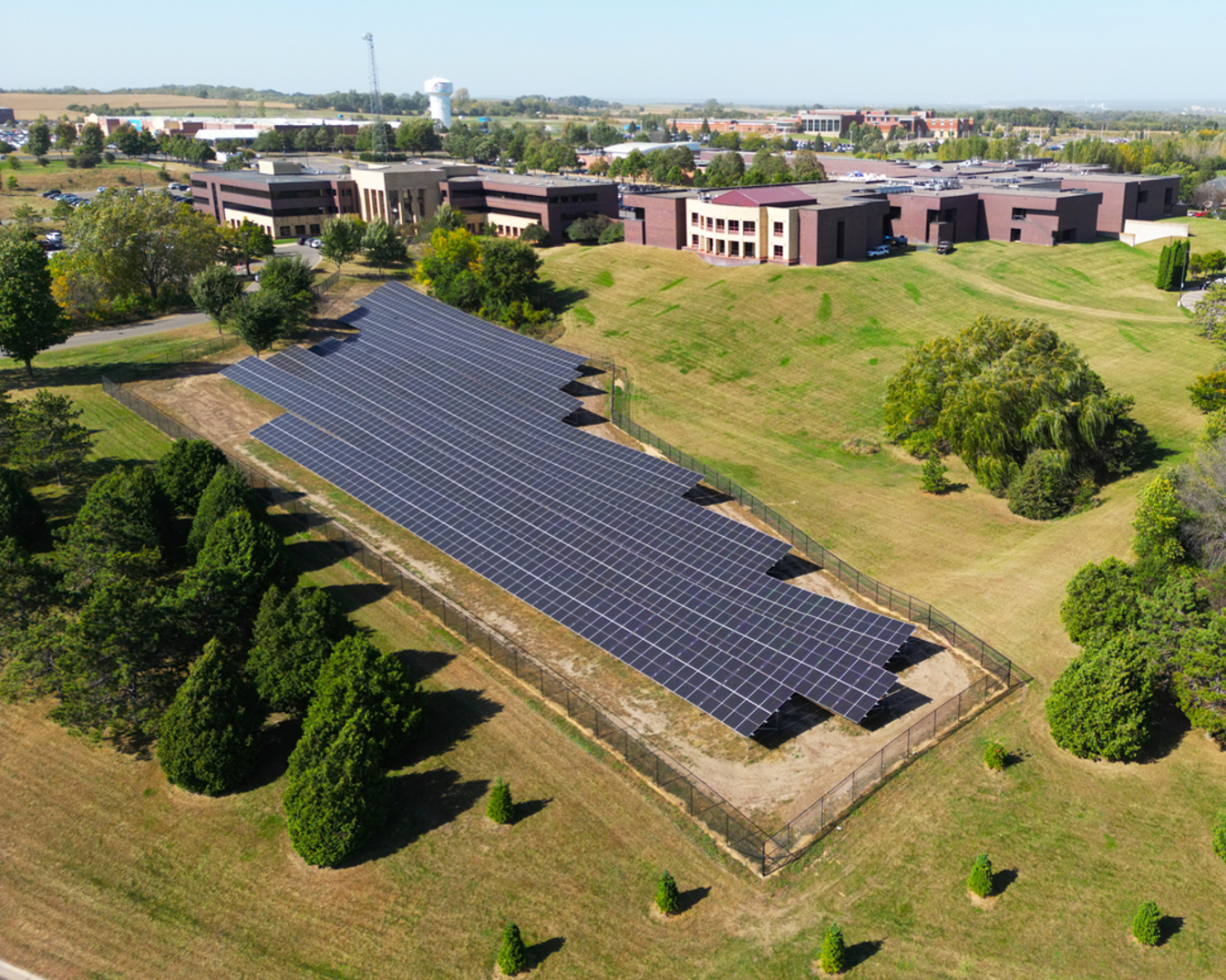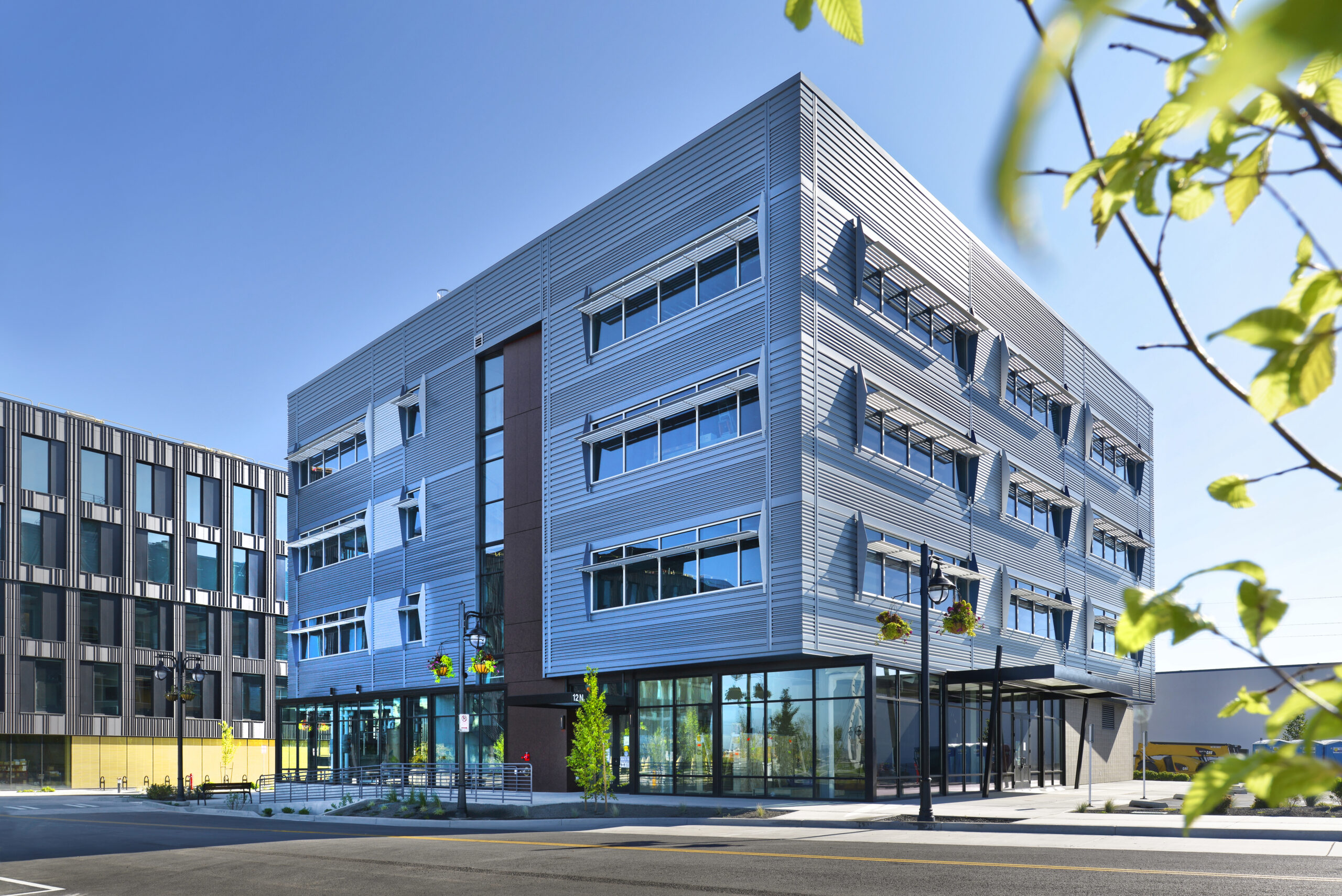McKenzie Apartments in Seattle, Washington
McKenzie Apartments is a 450-unit residential tower in downtown Seattle with seven floors of underground parking and first floor retail/commercial space. Resident amenities include a rooftop, a pet terrace, community and conference rooms and exercise facilities including a yoga studio, spa, steam room and a sauna.
McKinstry provided fully integrated design-build services for mechanical (with sheet metal fabrication), electrical, fire and data for the shell and core, while our engineering team designed the tenant improvements for the retail space (Wild Ginger).
Site Logistics
Due to the site’s location in a highly congested area, McKinstry needed to overcome challenging site logistics. Extensive planning, prefabrication, kitting and close trade coordination mitigated trade stacking and delivery issues. In order to maximize cost savings, bulk material orders were placed and shipped to McKinstry’s massive fabrication shop for assembly and storage.
Mechanical and Plumbing
Residential heating and cooling were provided by two-pipe chilled water vertical fan coil units with electric resistant heat and a unit mounted thermostat. Chilled water was provided from air cooled chillers located on the roof of each tower. Chilled water was also provided to the corridor air handlers, lobby area horizontal fan coil units and a vertical fan coil unit located in the sales office. Additionally, chilled water was stubbed into the retail area for future use.
Supply air in the residences is a combination of ducted and un-ducted supplies depending on each unique arrangement. Plumbing scope included installing condensing gas-fired domestic water boilers, hot water storage tanks, hot water circ pumps, domestic water boost pumps, sand/oil separators, sump pumps with controls, backflow preventers, lobby restrooms (water closets, lavatories, mop sink, drains), all drains including overflow drains routed to rainwater collection sumps, water piping to in-slab PEX, residence plumbing fixtures and waste/vent/water stubs serving residential and future retail space
Water piping was installed into the floor slab prior to the concrete floor (pointing the pipe upward at termination points). By saving valuable site space traditionally consumed by water piping, we were able to increase productivity, minimize site waste and were able to better sequence mechanical work.
Mechanical teams prioritized installing in-wall piping prior to framing, which allows for schedule compression. Drywall contractors work around our piping using two, micro-studs instead of the traditional stud. The benefits allow for more efficient sequencing, early-start installation and 1.5X improved productivity.
Electrical, Data and Telecommunications
Residential power was provided by three 4,000 amp aluminum bus risers; feeding residential meter banks across 16 floors. Residential units were also furnished with additional circuitry and receptacles for stacked washer/dryer, stove, microwave hood, garbage disposal, dishwasher and residential fan coil unit.
Residential core lighting included surface mount fixtures in electrical rooms, trash rooms and mechanical rooms. All stairway fixtures were provided with integral occupancy sensors. LED lighting was chosen instead of recessed can lighting for lobby and retail lighting to accommodate ceiling space issues with HVAC duct.
Parking spaces included LED surface garage light fixtures with integral occupancy sensors and fire alarm circuitry. A high rise life safety and emergency power system and standby system were included. McKinstry also provided all mechanical and plumbing controls, heat tracing and fire alarm wiring.
For amenity spaces, McKinstry provided and installed CAT6 cabling, wireless access point locations, voice/data locations, coax cabling, equipment and ladder racks and elevator phones. In each residential units, we provided and installed multimedia smartboxes preloaded with phone, data and TV modules/splitters and data outlets, CAT5e cabling, cabling pathways and routing, cable terminations and testing. McKinstry also coordinated the service, entrance and riser backbone cabling with the service providers.
Security scope included providing a telephone entry system tied to the CCTV camera system, access door controls, emergency stations in the garage and public safety DAS system. While a cellular DAS system was not included in the original scope, McKinstry performed the cell DAS system review, equipment layout, benchmark testing and final testing/documentation of the system.
Fire Protection
For residential spaces, McKinstry provided a wet pipe light hazard system. This system included wet standpipes with hose valves inside heated stairwells at the main landings, hose valves and control valve assemblies on each main level landing and control valve assemblies.
The garage included fire pump room connected to a 33K gallon water storage tank (provided by others) with an electric horizontal split-case fire pumps (primary and back-up), points of connection to the valve room. The sprinkler systems was a dry pipe ordinary hazard system with quick response sprinkler heads and valves with air compressor connected to the fire pump room. Wet standpipes with hose valves were provided at main landings in the garage.
Retail space included a wet pipe ordinary hazard shell system with provisions for future ceiling drops. Core area with suspended ceilings have quick response sprinkler heads.

Seattle, WA

408,000

Engineering and Design
Mechanical and Plumbing
Fire Protection
Wireless

Commercial
Explore other projects

Minnesota’s Dakota County Renewable Energy Project Earns …
Minnesota Solar Energy Industries Association celebrates McKinstry client with prestigious Sustainability Project Awa…

New Center To Nurture the Health and Heritage of Indigeno…
The Mīyō Pimātisiwinkamik (“Good Life Lodge”) Youth Center project is a collaborative effort between the Rocky Boy’s …

Swinerton Joins South Landing Energy Ecosystem with Innov…
Overcast Innovations, Armstrong World Industries, Emerald Initiative and McKinstry to partner with Swinerton on deplo…